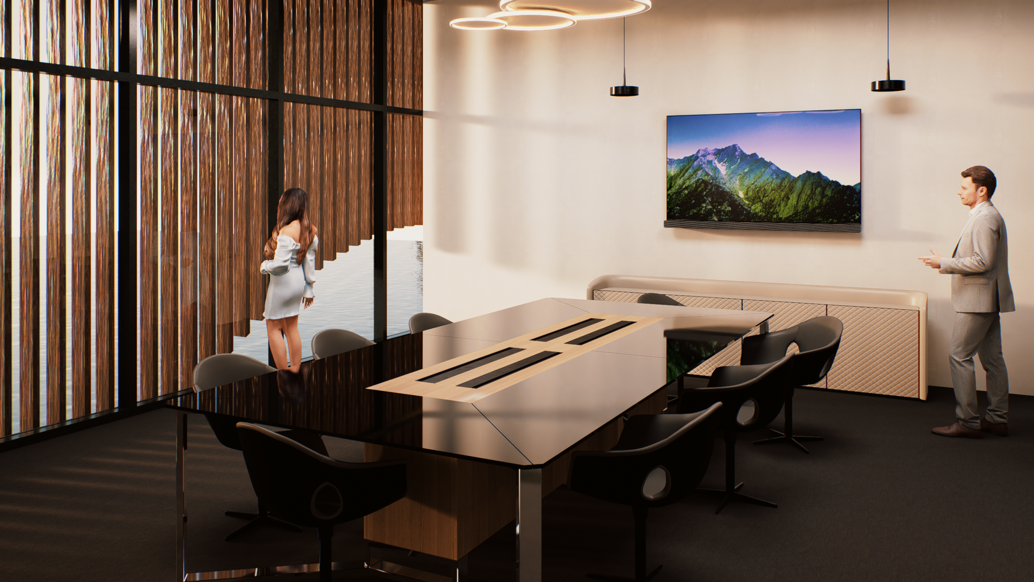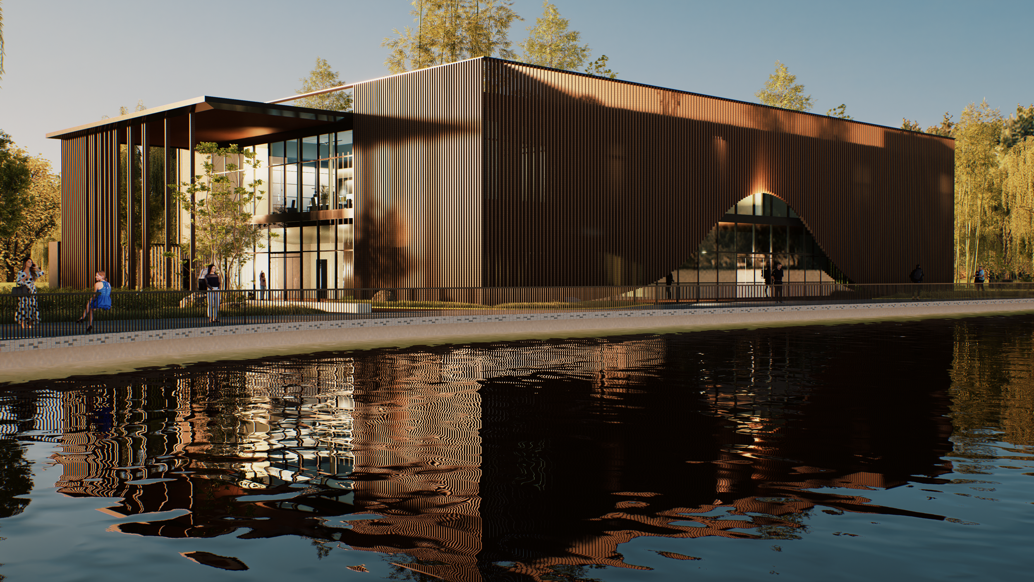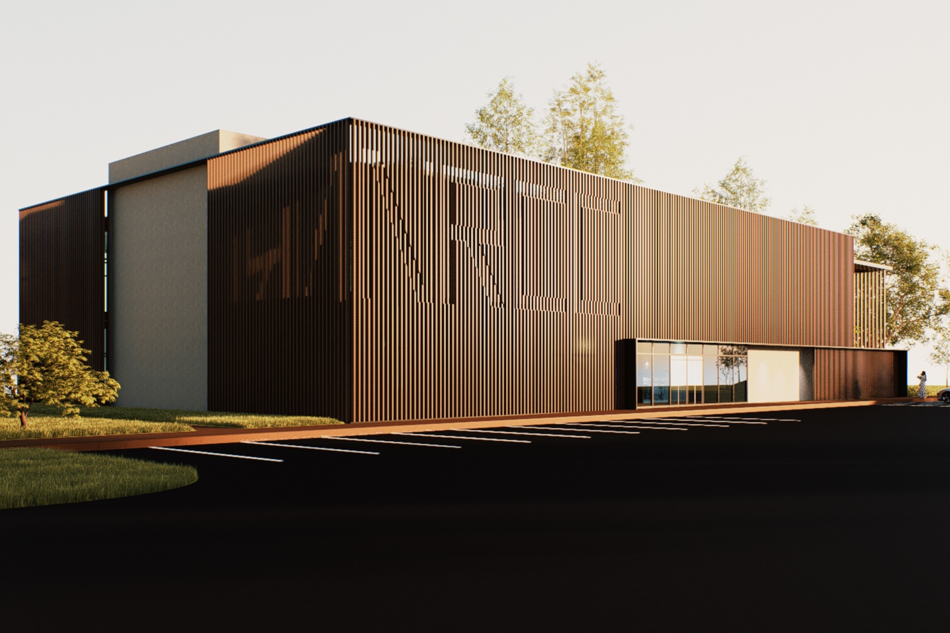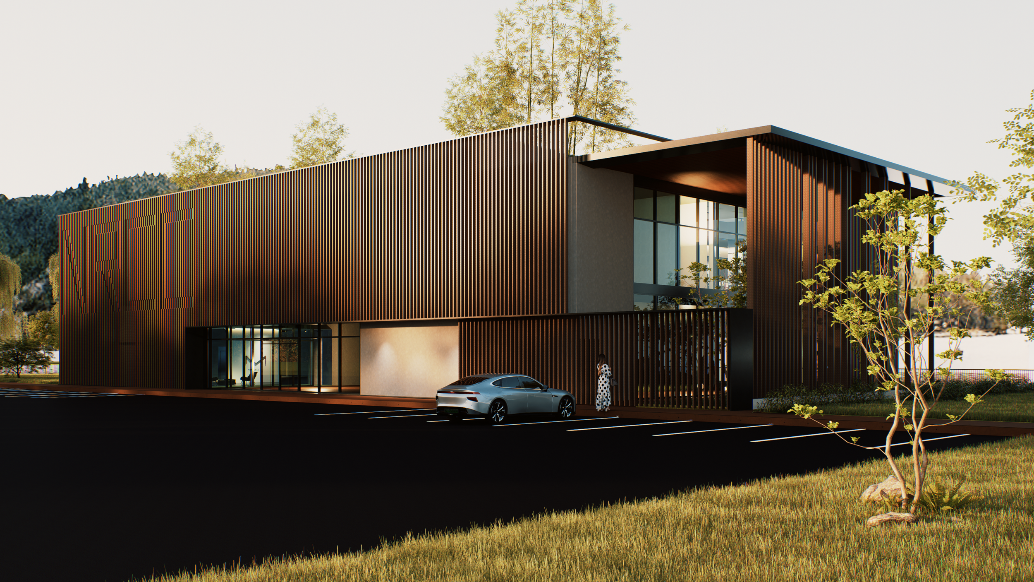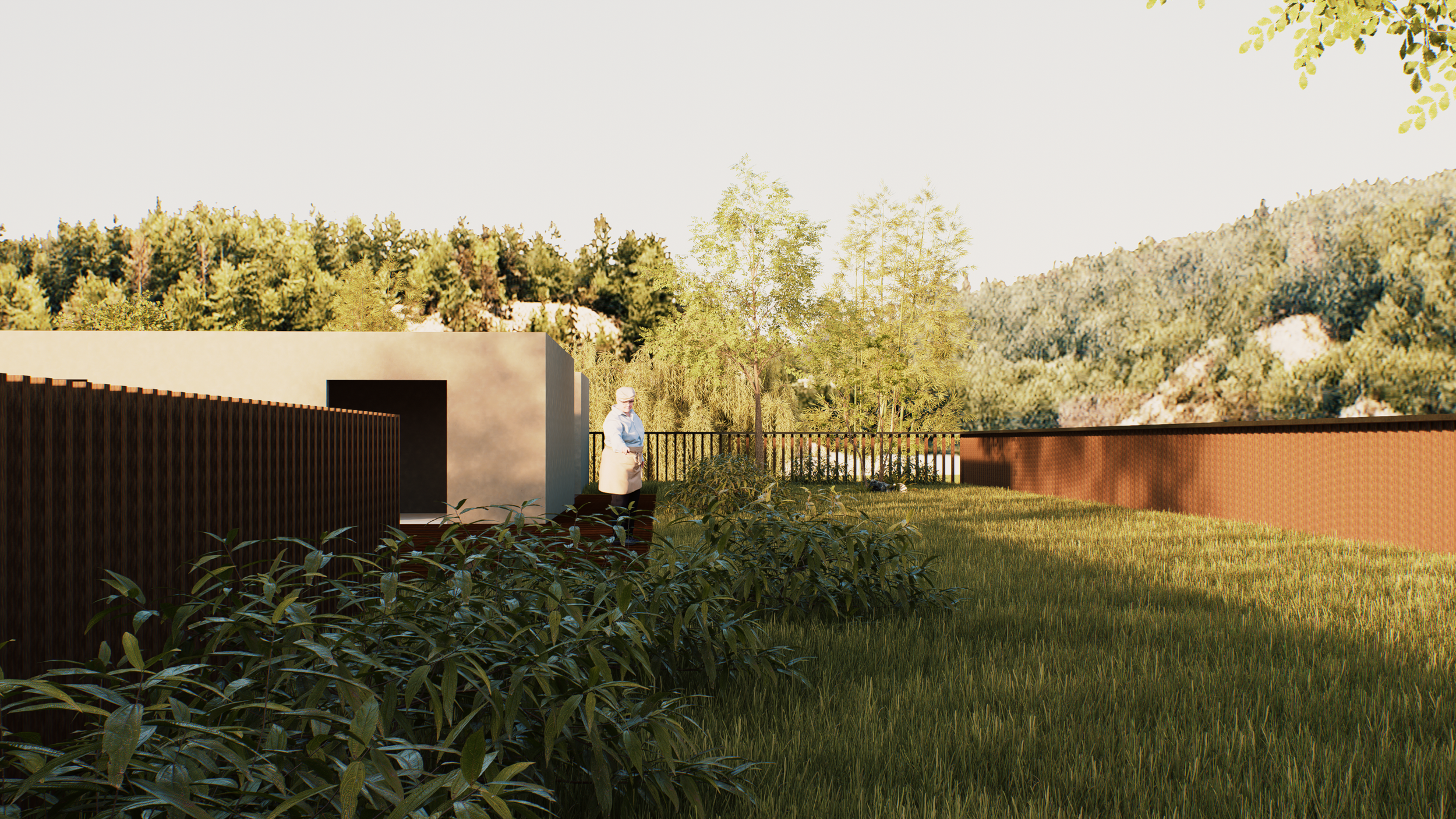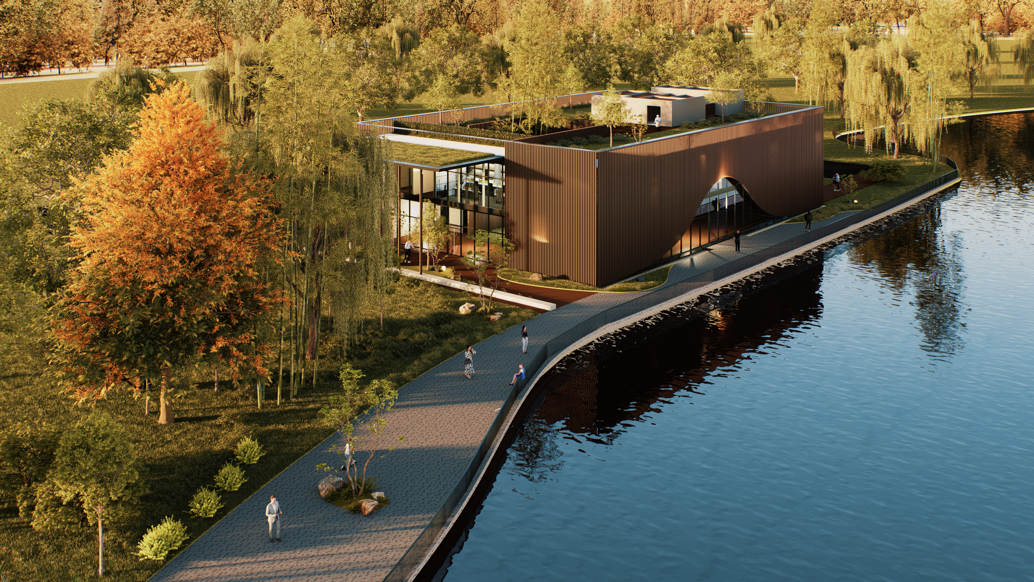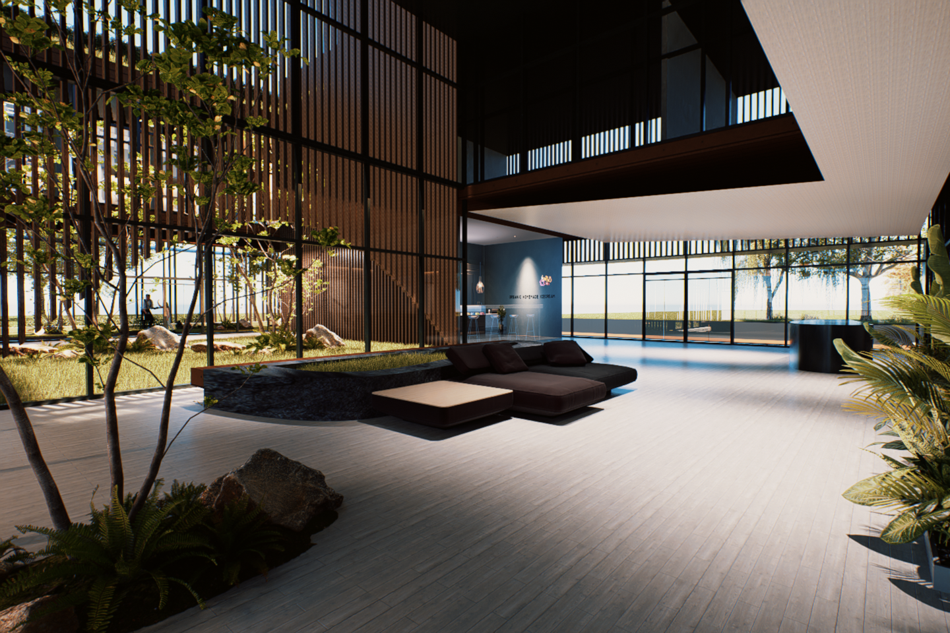
Neurology research and Community center
LOCATION: Not disclose
SQFT: 14,000 sqft
Neurological Research and Community Center is an architectural project that seamlessly integrates spaces for cutting-edge neurological research with a warm and inviting elderly care area. Embracing the dual nature of the brain, the design draws inspiration from the concept of logic and ludic, creating a harmonious environment that connects with nature and incorporates sustainable systems.
The building is designed to symbolize the left and right hemispheres of the brain, with the logical research area on one side and the ludic elderly care area on the other. A central atrium serves as the focal point, representing the corpus callosum, fostering collaboration and interaction between the two programs. Sustainable features, such as energy-efficient lighting, natural light, ventilation and green roof. A tranquil and nature-inspired setting with gardens, walking paths, and communal areas designed to promote a sense of well-being for the elderly residents. Extensive use of glass and open spaces to maximize natural light and provide panoramic views of the surrounding greenery. Outdoor courtyards and gardens strategically placed throughout the center, offering opportunities for relaxation and reflection. Rainwater harvesting, solar panels, and other sustainable features contribute to the center's eco-friendly design. Regular community events, workshops, and educational programs to foster a sense of unity and promote the exchange of knowledge and experiences.
The Neurological Research and Community Center represents a visionary approach to healthcare architecture, seamlessly blending innovative neurological research with compassionate elderly care, all within a sustainable and nature-connected environment.


