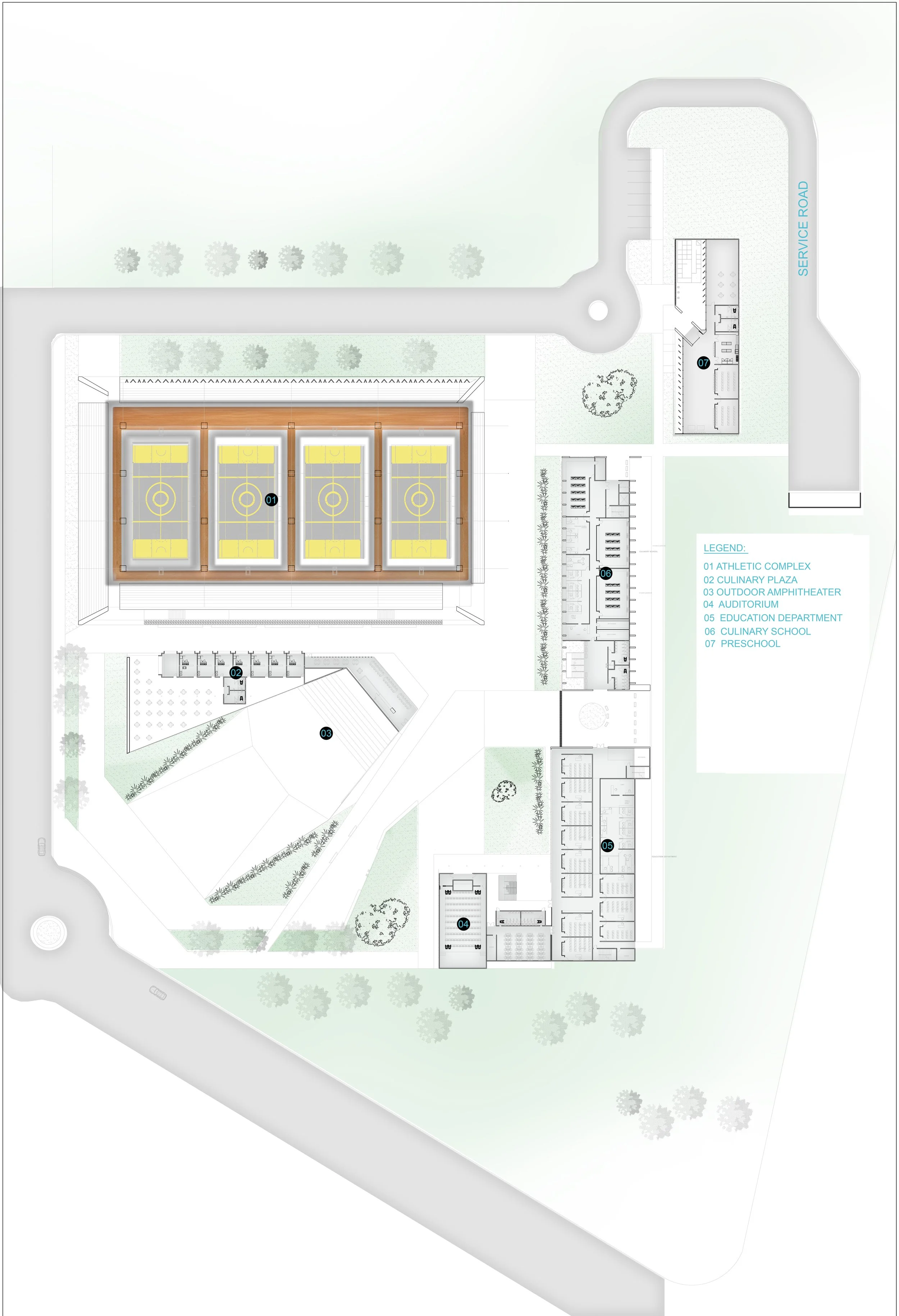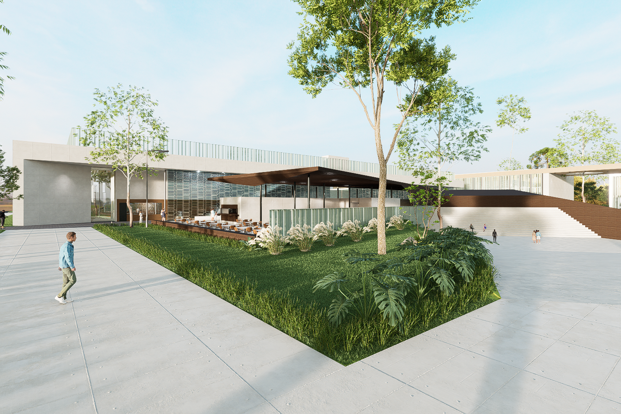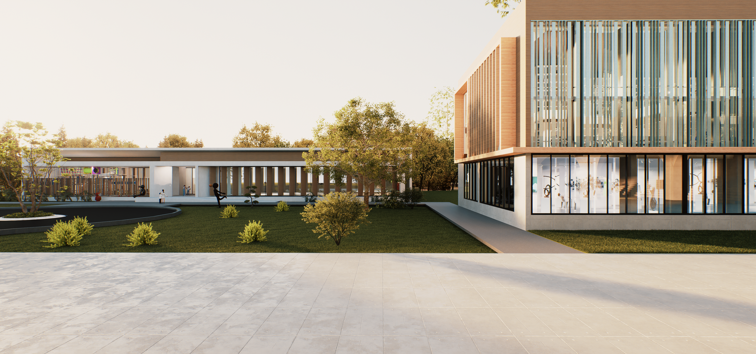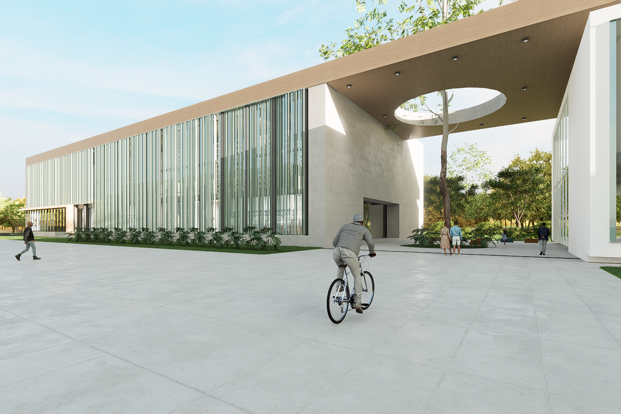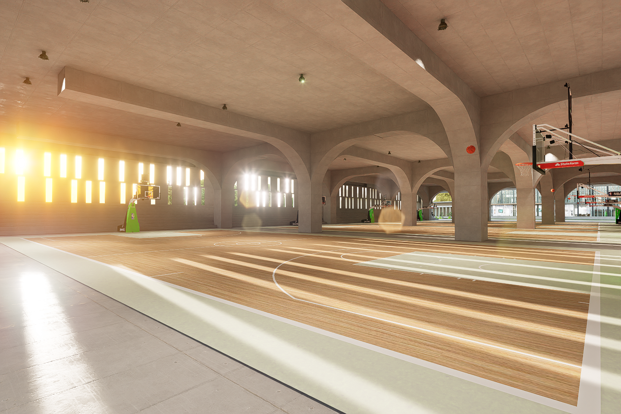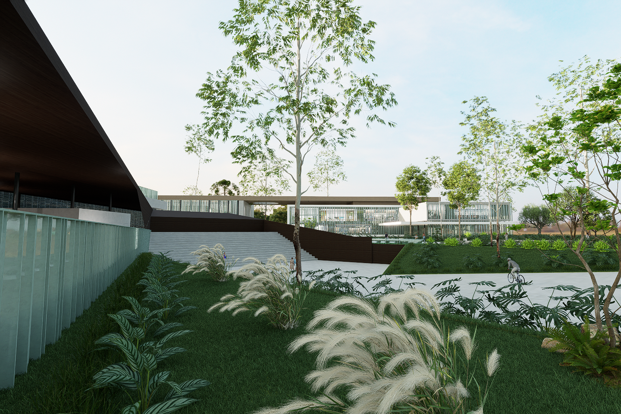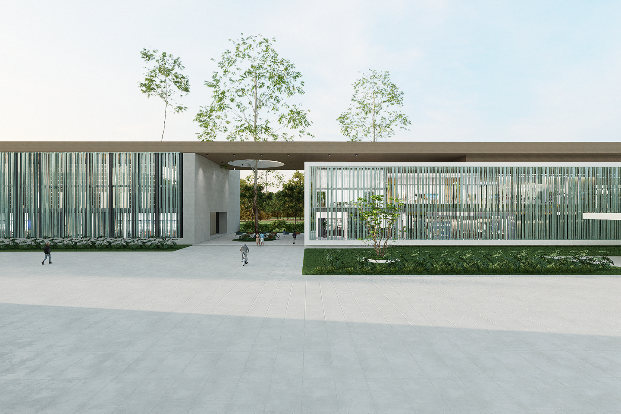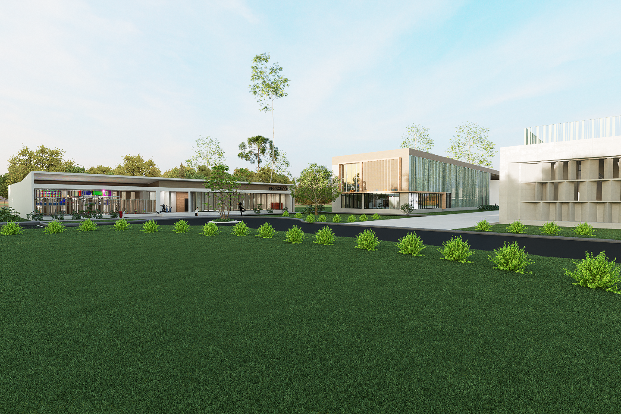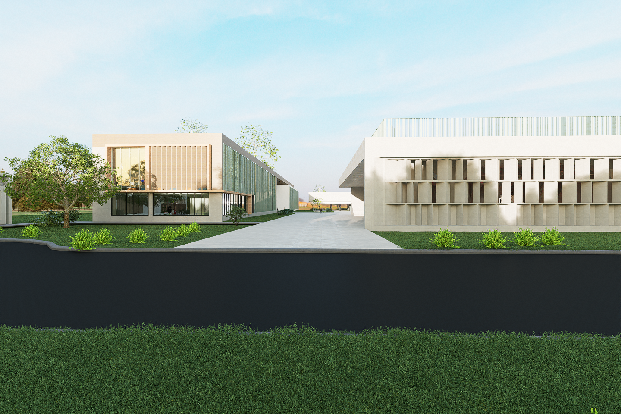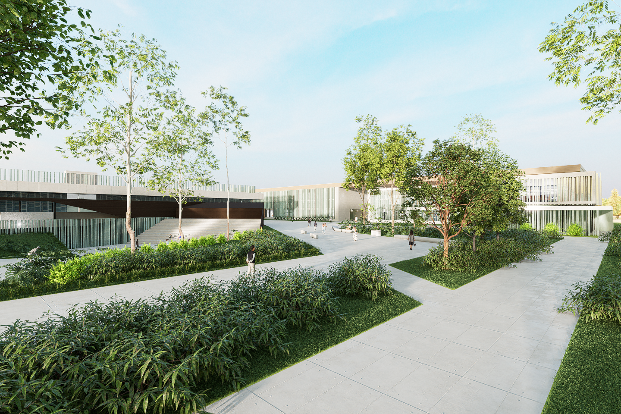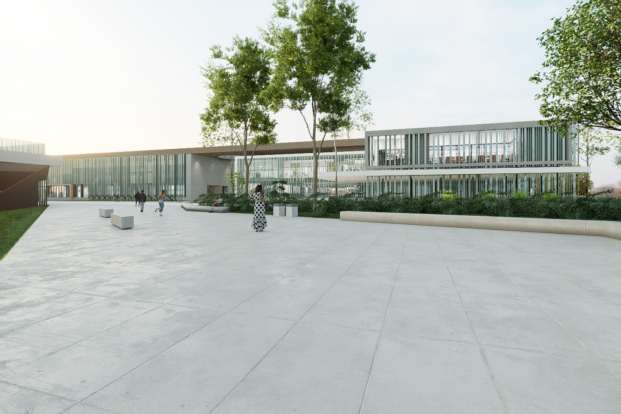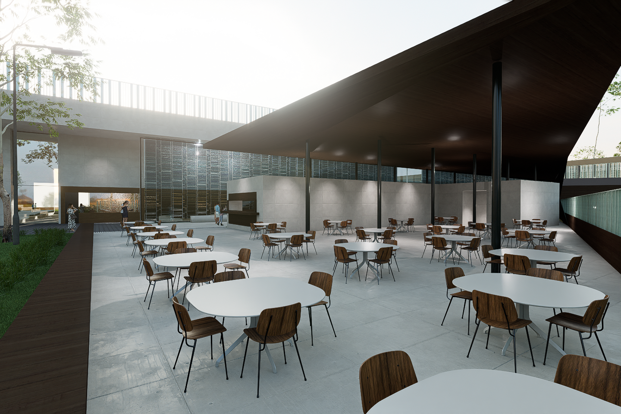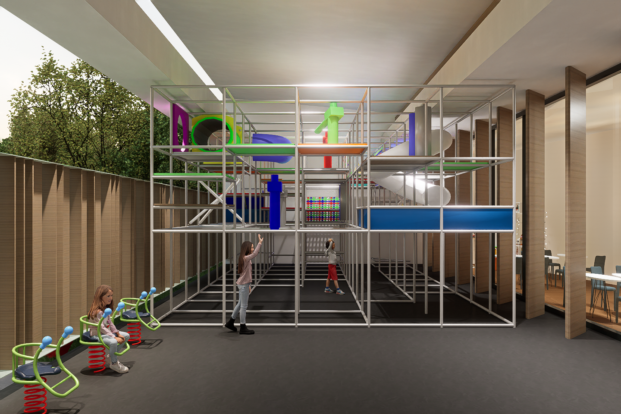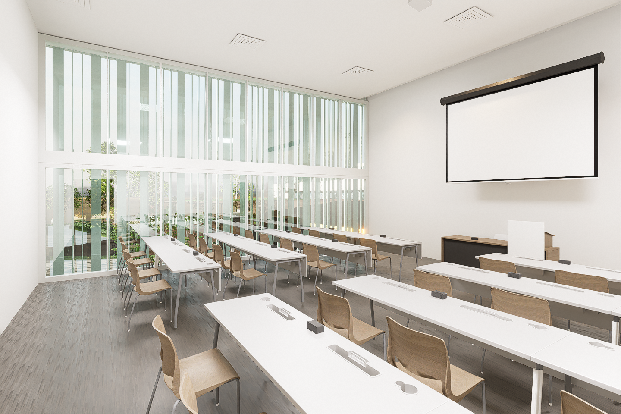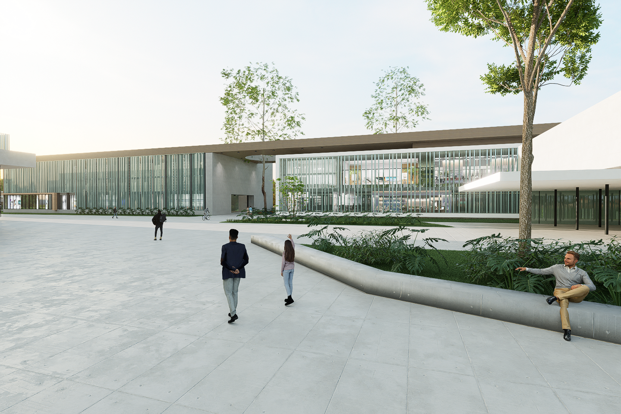
education faculty building and athletic complex
LOCATION: Puerto rico
SQFT: 108,000 sqft
The proposed Integrated Education Campus and Culinary School is a project designed to seamlessly blend diverse educational components into a cohesive setting. At its core, the campus addition features a modern Education Faculty Building with classrooms, administrative offices and collaborative spaces. The design incorporates a preschool that serves as both a childcare facility for student children and a practical training ground for aspiring teachers. Complementing this, a Culinary School with adjacent kiosks provides a platform for culinary graduates to showcase their skills and entrepreneurial endeavors. Simultaneously, an Athletic Complex, equipped with comprehensive sports facilities, supports the holistic development of students. The campus addition revolves around a central open amphitheater and plaza, creating a dynamic focal point for community engagement, outdoor learning, and collaborative initiatives. This fosters a sense of unity, innovation, and community, positioning it as a transformative space for education, culinary arts, and athletics. The thoughtful integration of greenery, seating, and public art installations enhances the overall ambiance, promoting a welcoming and dynamic environment. The campus's strategic layout encourages interdisciplinary collaboration, emphasizing the interconnectedness of education, childcare, culinary arts, and athletics. By fostering a sense of community both within and beyond its borders, this Integrated Education Campus and Culinary School stands as a beacon of progressive education development.

