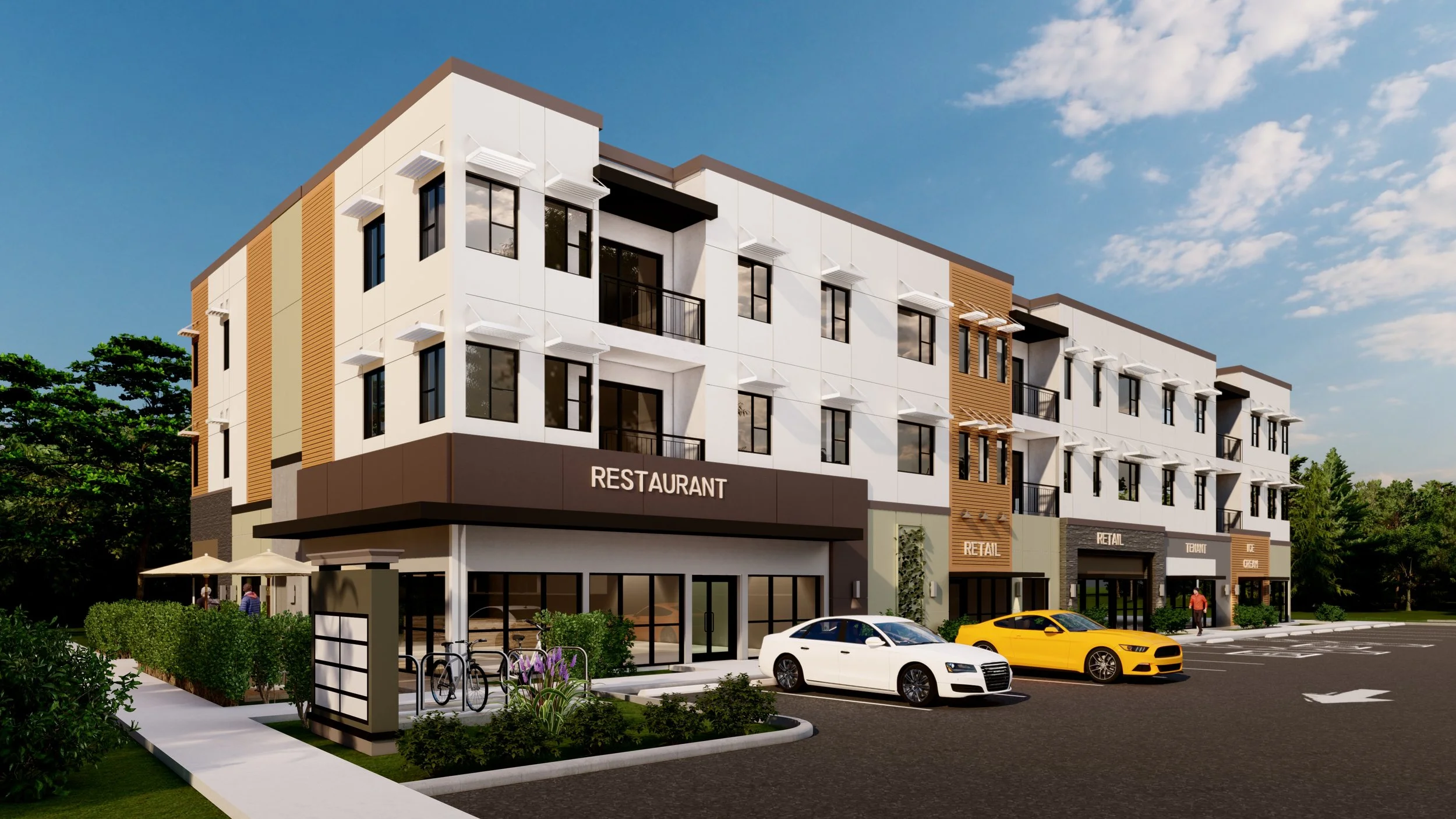
Apopka Acorn
project nAME: apopka acorn
LOCATION: Apopka FL
USE: MIXED USE
Area: 28,020 ft2
The Apopka Acorn mixed-use building is a versatile structure that combines both commercial and residential spaces within the same building. In this case, it is a building with commercial establishments on the first floor and residential units on the upper stories with a total of 28,020SF. This type of building offers the convenience of having businesses and services on the ground level, making it easily accessible to both residents and the general public. The commercial spaces could include retail stores, restaurants, offices, or other types of businesses. These living spaces provide residents with the opportunity to live in close proximity to the commercial amenities, offering a blend of convenience and a vibrant urban lifestyle. Overall, a mixed-use building with residential upper stories and a commercial first floor creates a dynamic and integrated environment, promoting a live-work-play concept that enhances the overall functionality and appeal of the building.

